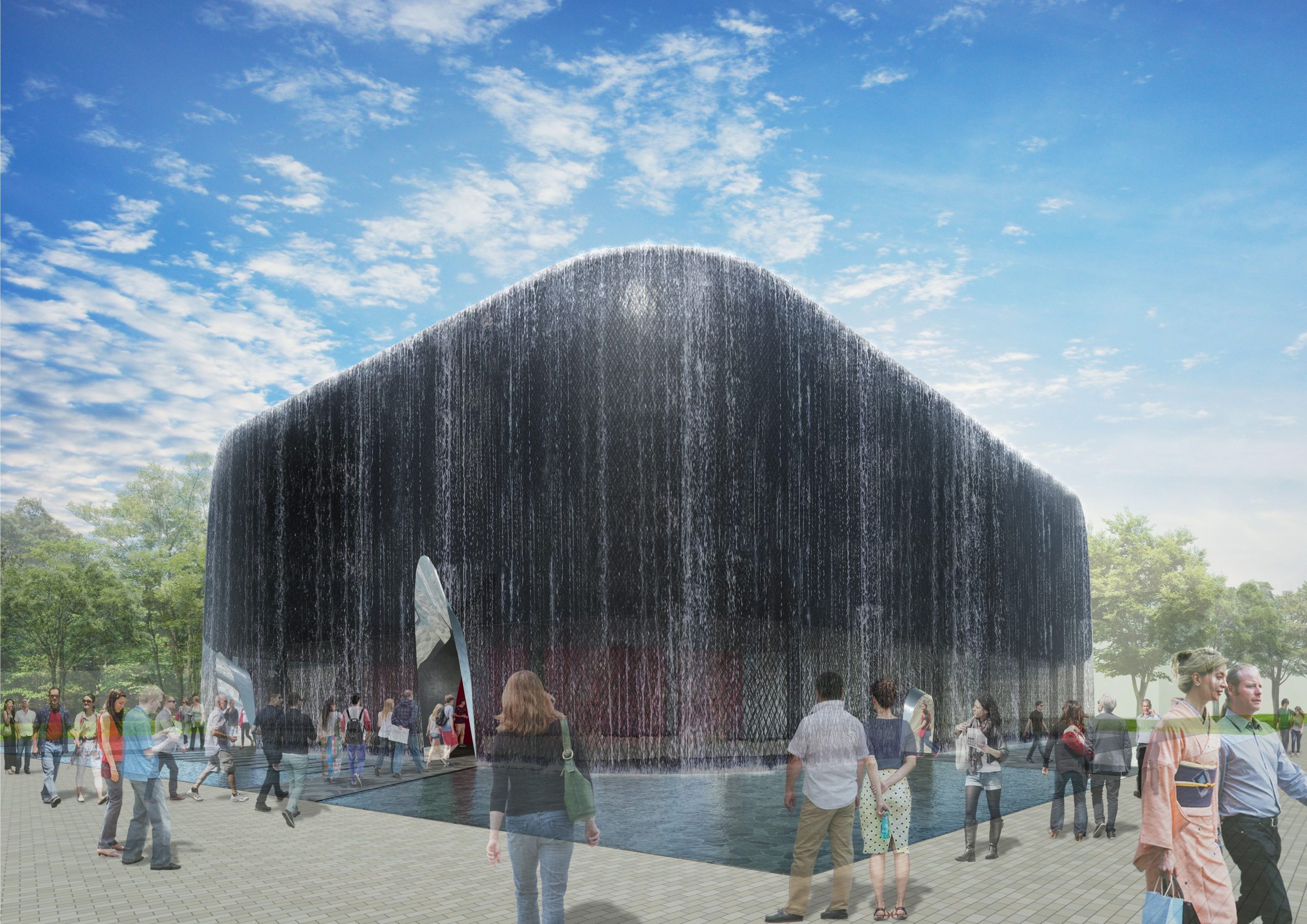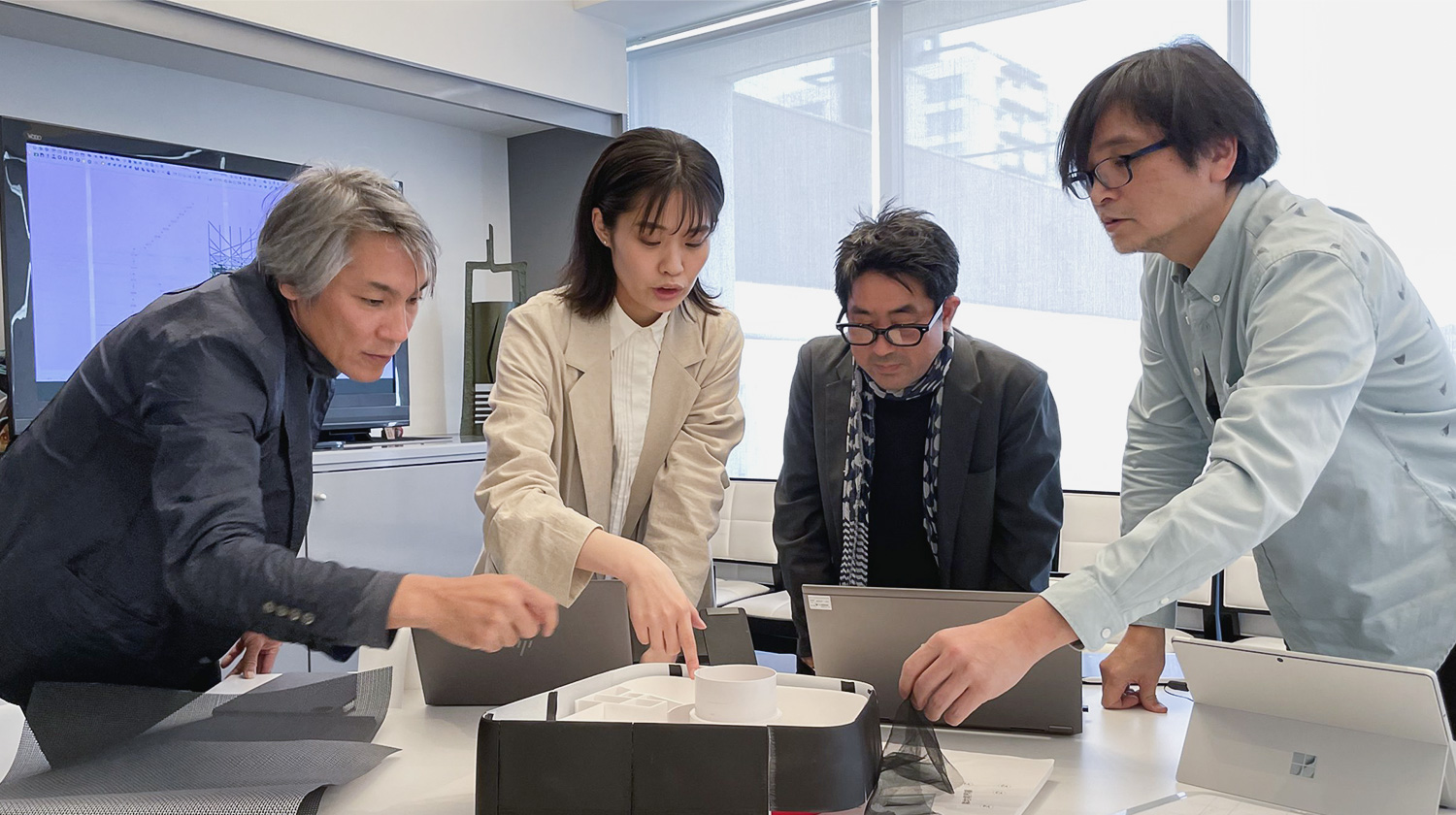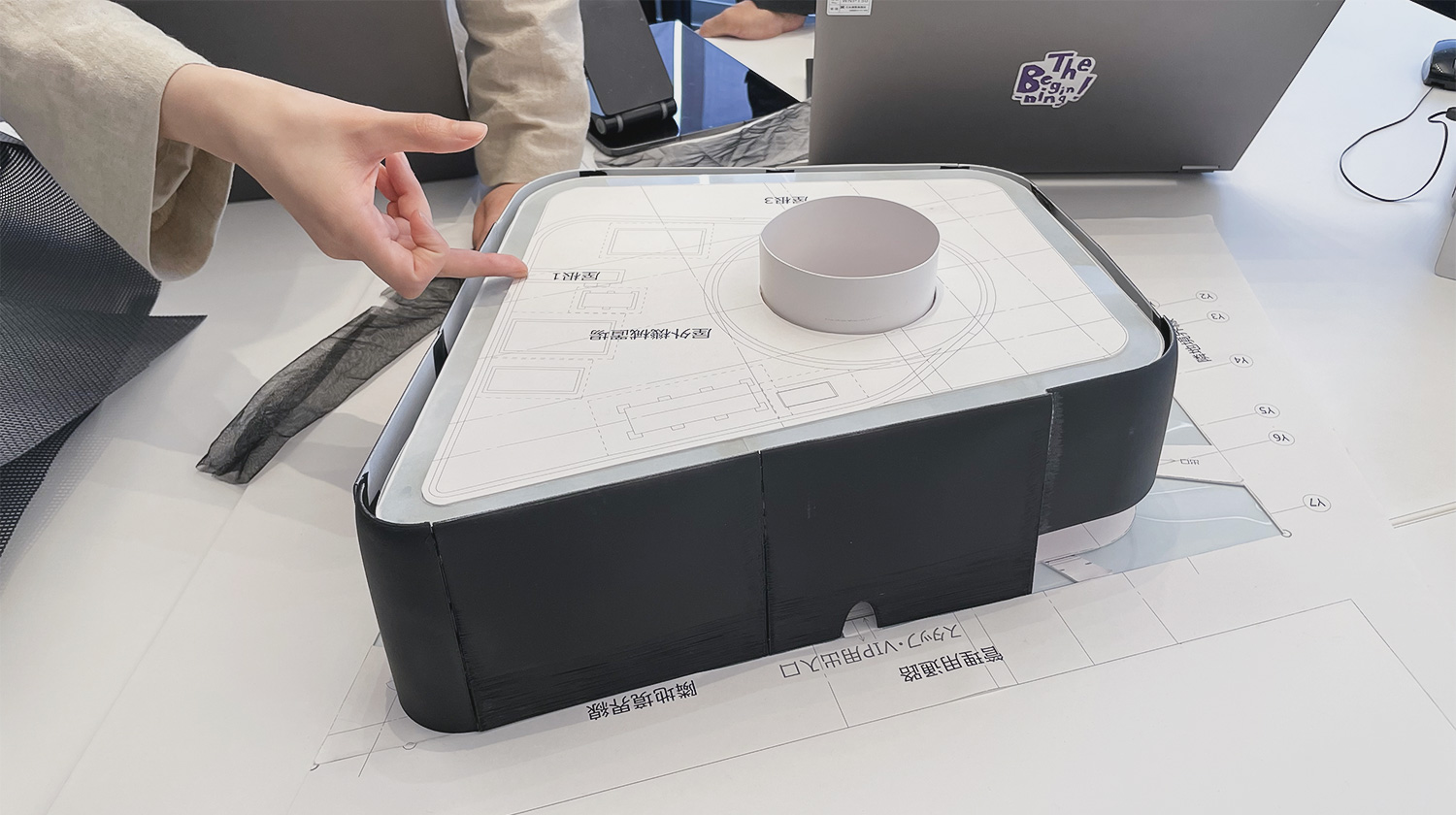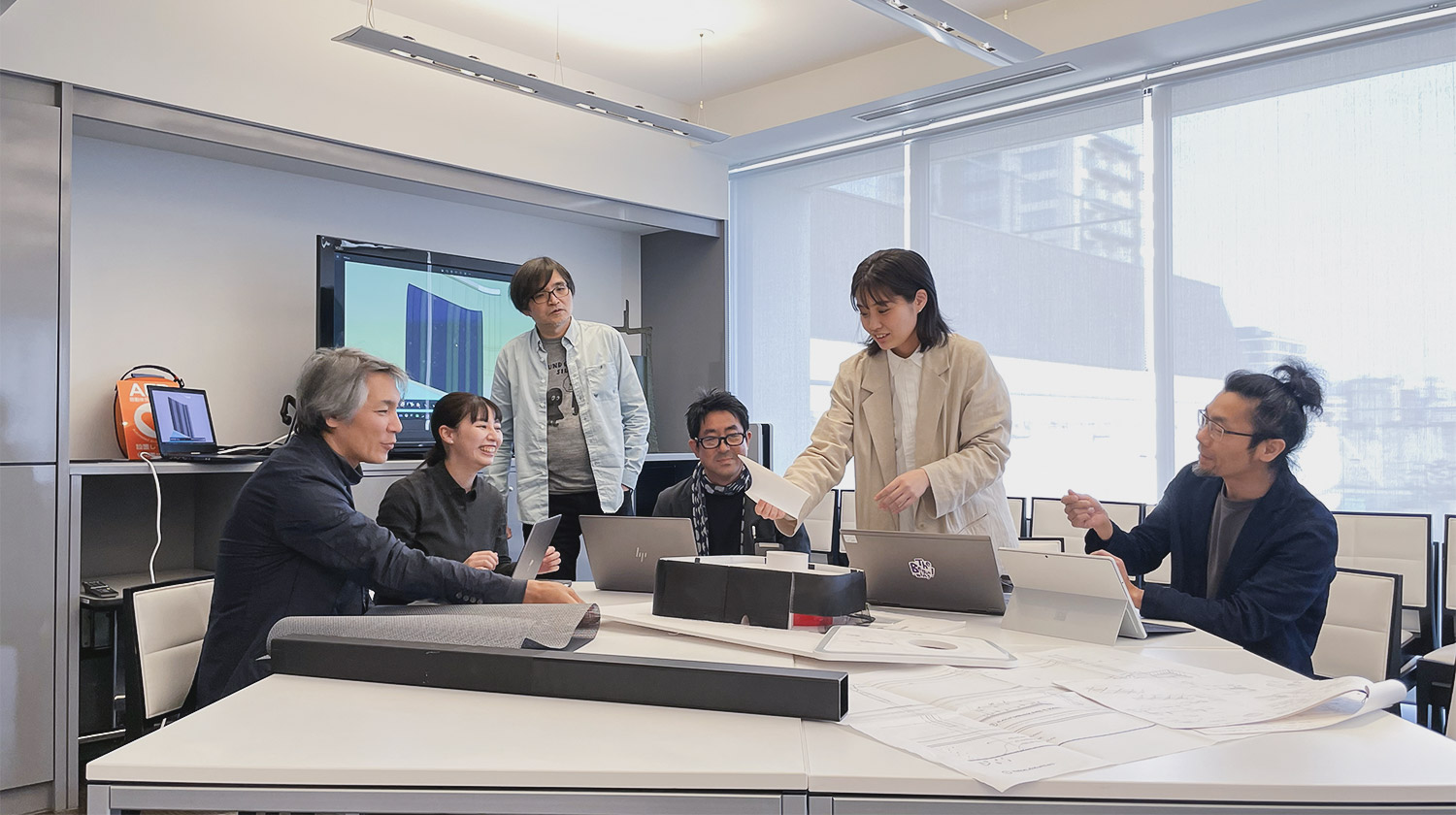[Secrets of Development #2: Architecture] Dip beneath the veil of water, be led to into the future. The aspirations behind the architecture
Expo 2025 Osaka, Kansai, Japan will be held on a man-made island called Yumeshima, made by filling in part of the Osaka Bay Area, and the venue design is based on “feel the sea and sky.” There will be eight signature pavilions, including “Future of Life,” located near its heart. In this issue, we look at the architecture of this pavilion, what we might call the face of the Future of Life, and talk with people from the architectural team.

What is this “Future of Life” the pavilion architecture represents?
The design of the Future of Life pavilion started with an inquiry from UCHIDA Maholo, the Planning Director, to the architect ENDO Jiro, the Architectural Director, at the end of 2020. ISHIGURO Hiroshi, the producer, and Endo had been involved in the same projects several times going back several years, such as displays at the National Museum of Emerging Science and Innovation in Japan or at SXSW in the United States, but this is the first time they have ever worked together. Endo already understood Ishiguro’s research and activities, but what left a renewed impression after the first meeting was Ishiguro’s words, “The theme is ‘life.’ Humans came from the inorganic, and our organic life-forms are heading towards the inorganic [Ed.: Like robots and androids].” What Endo focuses on here is water, the element that links the organic and the inorganic. He felt a connection between Ishiguro’s words and “Shores: Edge of Water,” a concept about architecture he came up with based on what he learned from his biology professor during his student days at his arts university, nearly thirty years ago. Ishiguro was fully on board with the idea of a building using water. More than anything, Osaka, where the Expo will be, is also a city of water. Water, he felt, would be the symbol of this Expo.
From “Shores: Edge of Water”
Where the three phases of solid, liquid, and gas meet is where the shore is. Maps may show these boundaries, but their shapes are in constant flux; these are borders of sand and water and air, and none can measure their length. Climate and time have the greatest effect on these boundaries, and they create the landscapes that most capture the human heart. Perhaps life spread out from these shores, these boundaries. With this pavilion, water does not merely symbolize life, but softens the boundaries of the structure, blurring the lines between the contrasting infinite nature of the inorganic and the limited nature of the organic (of life). This allows it to act as a foundation that lets us sense the future. The possibilities inherent in the continual change of evolution from inorganic to organic, and then back into inorganic again, are expressed here through architecture. Its symbol is humans, standing upright against gravity.
Inspired by shores, Endo came up with the idea of covering the exterior in water like a waterfall, the image of a structure rising up from the ground, as if it were being carved out by the dynamism of the land we call Earth. Endo then created a CGI video, which he shared with the other members of the Future of Life pavilion project. The architect SUMIYOSHI Masafumi joined as Architectural Project Manager, constructing a design image using minimal information such as design conditions and site area. Through a cycle of ideas and design images, feeding off each other, such as the shape of the building and how the water (waterscapes) would be expressed, we gradually refined our basic plan.
Waterscape design depicting symbols of life
The biggest issue in forming the image was finding an architectural expression that would utilize its waterscape. When it was time to move ahead with full-scale work, we welcomed the Ishimoto Architectural & Engineering Firm, who were responsible for the Japan Pavilion at Expo 2015 Milan, as our partner, so we could work on the basic design through teamwork. Ishimoto’s architectural designer, OTANI Kana, became the third core member leading our team, alongside Endo and Sumiyoshi.
“My impression when I was first shown the perspective drawing is that it was more like a sculpture or objet d’art than architecture. On hearing more details, I learned there was real meaning in this design. Both Mr. Endo and I shared the same understanding that, while it might just be a simple design looking like a black stone, the idea of the ‘Future of Life’ found within this simplicity needed to be preserved.”
Of the many issues in the basic design, the most difficult from the perspectives of both Otani and the other members of Ishimoto Architectural & Engineering, was the waterscaping.
“Honestly, I felt that the waterscape design—creating a shape from falling and spraying water in the air—would be tricky. I mean, I’ve never seen an example of water being sprayed up twelve meters. Would it keep its shape? Even if it could, what sort of shape would be needed? It looked difficult…. But I could understand the intentions behind the idea, the use of water as a symbol of life, so I felt it would be wrong to simply reply that it would not be possible. Instead, we worked with a waterscaper, and started off by experimenting with spraying water twelve meters up.”
As Otani suspected, it was not possible to create the ideal waterscape, so the idea of spraying water had to be shelved. Next, we decided to consider creating a wall and letting water flow. We collected examples of waterscapes using things like sharing tools within the team, created mockups to test water movement and so on, slowly giving shape to our idea.
“In the end, we settled on creating a waterscape using a sort of film on the external cladding, and flowing water down it. We considered both metal panels and carbon fiber for the cladding, but weight, cost, and especially how well it worked with the water meant that we opted for film in the end. Once we’d made the decision to use film for the cladding, we still had a mountain of things to consider, including its proportions and how attractive it would look when installed. Naturally, we needed to hold the film down with metal fittings or something, but these would be too visible on windy days when we couldn’t use water, and the pavilion would not look like a stone objet d’art. We considered how the building would look a number of times. We looked to an installation we had seen at Expo 2020 Dubai for how to recover the water for reuse. Also, Prof. Ishiguro gave us an idea about adding evenly-spaced cuts around where the water came out to ensure it has an even flow, so we considered the possibility of doing that as well. We are still working on the final waterscape through a process of trial and error.”


A future to which the exhibit of real technologies leads us
Aside from the waterscape, the other issue that caused the team a lot of headaches was making the structure lighter. As the Expo site is landfill, it will not be possible to dig the foundations down very far, so the building itself needs to be lighter.
“One of the conditions was that we could only excavate down 2.5 meters, which is much shallower than normal buildings. For example, the foundations for a lot of buildings are made from reinforced concrete, but that makes them heavy. So we hit on the idea of a steel frame, but we knew very, very few cases where the foundation pillars and beams were made of steel. When our structural designer made that point, we weren’t sure what to do, but after a lot of technical studies, we decided it would not be a problem, so ended up with a steel frame. A steel frame can also be recycled once the Expo is over, making it environmentally-friendly as well.”
Otani is not only responsible for the architectural design, but coordination between the various sections within the company such as structural and equipment, as well as between us, the Organiser of the Expo, the construction team, and display team, and she is even in charge of costs management. Her hard work is not limited to architecture and design, either.
“In terms of the total floor area, it’s not such a big project, but this is the first time I’ve ever been the core of a project with so many people involved in it. Just with Ishimoto people alone, there are nearly double the number, and adding in those from outside would bring the total number of people connected with the architecture to more than fifty. Also, we have people from the waterscape company and cladding film company who are working with us, so it was very hard to coordinate schedules for meetings and so on at first. Now we have regular meetings, and I’ve learned what all the core members do, so we can move ahead as we nail down the key issues. I think that might be the biggest growth.”
Even among the eight signature pavilions, “Future of Life” will be exhibiting scenarios of the future while also displaying real technologies and not just images. Otani told us that architecture plays a huge role in drawing people living in the present into a future they cannot yet see.
“As an expression of what Prof. Ishiguro calls his ‘Scenarios designed by the future of life,’ the ‘water symbolizing life’ covering the exterior is key. We’re still very much at the coordination stage, but I hope through communication with our team we can properly create the ambiance of penetrating a veil of water to enter the world of the future. Also, the display area is divided into the first and second floors, so I want to find some way to get visitors to experience something unique to this pavilion during the changes in scenery―the sequences―when switching these scenarios.”

The architecture for the “Future of Life” pavilion is still right in the middle of detailed design, and we are working on more specific studies and getting everyone on board with the exhibits. Expo 2025 Osaka, Kansai, Japan opens in two more years. What sort of world will be seen here in spring two years from now? I believe that the future of life, as told by great towering architecture, will tell us much through the eloquence of nature.
Architectural Team for the Future of Life Signature Pavilion
■Architectural Director:
ENDO Jiro, SOIHOUSE Inc. https://www.soihouse.com
■Architectural Project Manager:
SUMIYOSHI Masafumi, FARO DESIGN Inc. https://www.faro-design.co.jp
■Architectural Design
Ishimoto Architectural & Engineering Firm, Inc. https://www.ishimoto.co.jp
―Schematic Design
Ishimoto Architectural & Engineering Firm, Inc.
―Design Development
Ishimoto Architectural & Engineering Firm, Inc.
HASEKO Corporation Osaka Engineering Division (cooperation with design)https://www.haseko.co.jp/hc/
■Construction:
HASEKO Corporation https://www.haseko.co.jp/hc/
FUJIKENSETSU Co., Ltd. https://www.fujikensetsu.com
■Supervision::
ISHIGURO Hiroshi, Producer
UCHIDA Maholo, Planning Director
KOBAYASHI Daisuke, Production Director